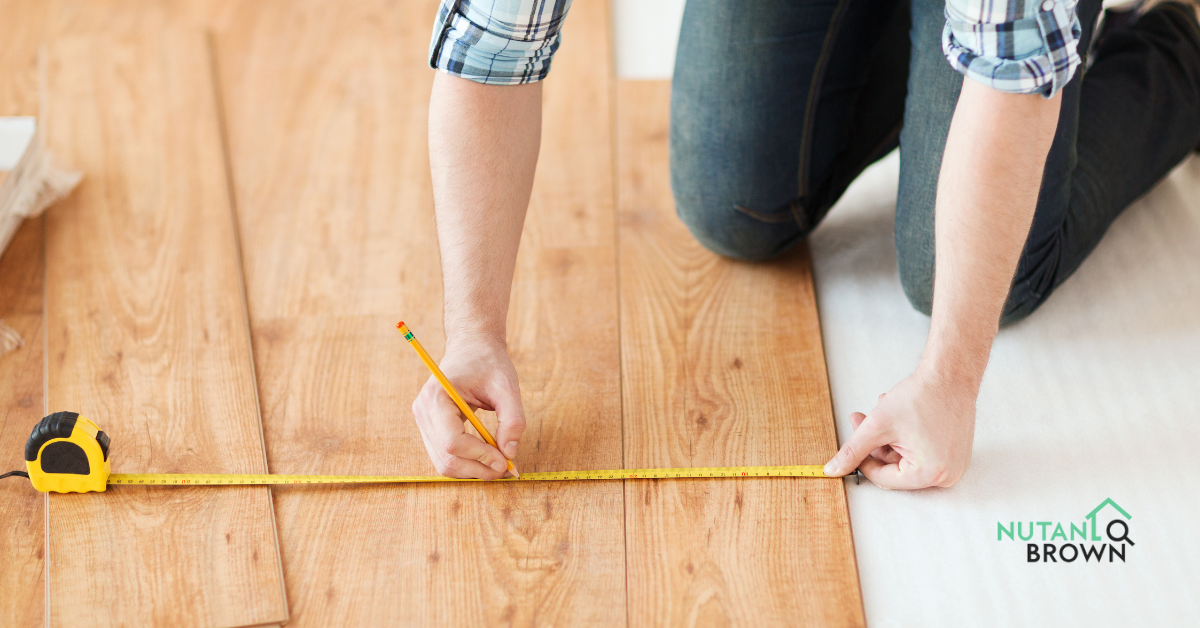
Knowing how to calculate square footage is a surprisingly handy skill. Whether you’re buying new flooring, planning a renovation, or just trying to understand a real estate listing, understanding square footage helps you make more informed and confident decisions.
Most homeowners rely on what’s listed on a property brochure or trust contractors to do the math. But when you know how to measure and calculate square feet yourself, you gain control. You can verify measurements, create more accurate budgets, and avoid expensive surprises down the road.
What Counts Toward Square Footage?
Not all spaces in your home are counted when calculating total square footage. Only finished, livable areas are typically included. For a space to count toward your home’s total square footage, it should:· Be completely finished (walls, ceiling, and flooring)
· Be heated and usable all year round
· Be accessible from the main living area
· Meet local building code requirements for habitable space
Spaces like unfinished basements, garages, or cold sunrooms generally don’t count. Even finished basements are usually listed separately from the main square footage. You might see terms like “finished basement” or “additional space,” which are helpful for buyers to get the full picture. Converted garages or enclosed patios only count if they meet the same standards as the rest of your house, including insulation and heating.
How to Measure Square Feet: A Step-by-Step Guide
In Canada, square footage is used to describe the size of livable areas and plays a big role in home values and renovation plans. Here’s how to measure it yourself:What You’ll Need:
· A measuring tape (25 feet or longer is ideal)
· A calculator
· Pencil and paper (or a phone/tablet for note-taking)
Step 1: Clear the Space
Move any large furniture or obstacles away from the walls so you can measure from edge to edge.
Step 2: Measure Interior Dimensions
Always measure at floor level, from the interior walls, not including trim or moulding. Try to be as accurate as possible and double-check each measurement.
Step 3: Sketch a Basic Floor Plan
As you go, draw a simple sketch and label the length and width of each room. This makes it easier to add up all the measurements later.
Step 4: Use the Formula
Use this basic formula:
Length × Width = Square Feet For rooms that aren’t perfect rectangles, break them down into smaller rectangular sections. Measure and calculate each one separately, then add them together.
Length × Width = Square Feet For rooms that aren’t perfect rectangles, break them down into smaller rectangular sections. Measure and calculate each one separately, then add them together.
Step 5: Add It All Up
Once all your measurements are recorded, add the total square footage of all qualifying rooms. That gives you the total livable space in your home.
Understanding how to calculate square footage isn’t just a helpful skill, it’s empowering. It gives you better insight into your home’s value, helps you plan smarter renovations, and ensures you're getting what you pay for when it comes to flooring, furniture, or even a new home.